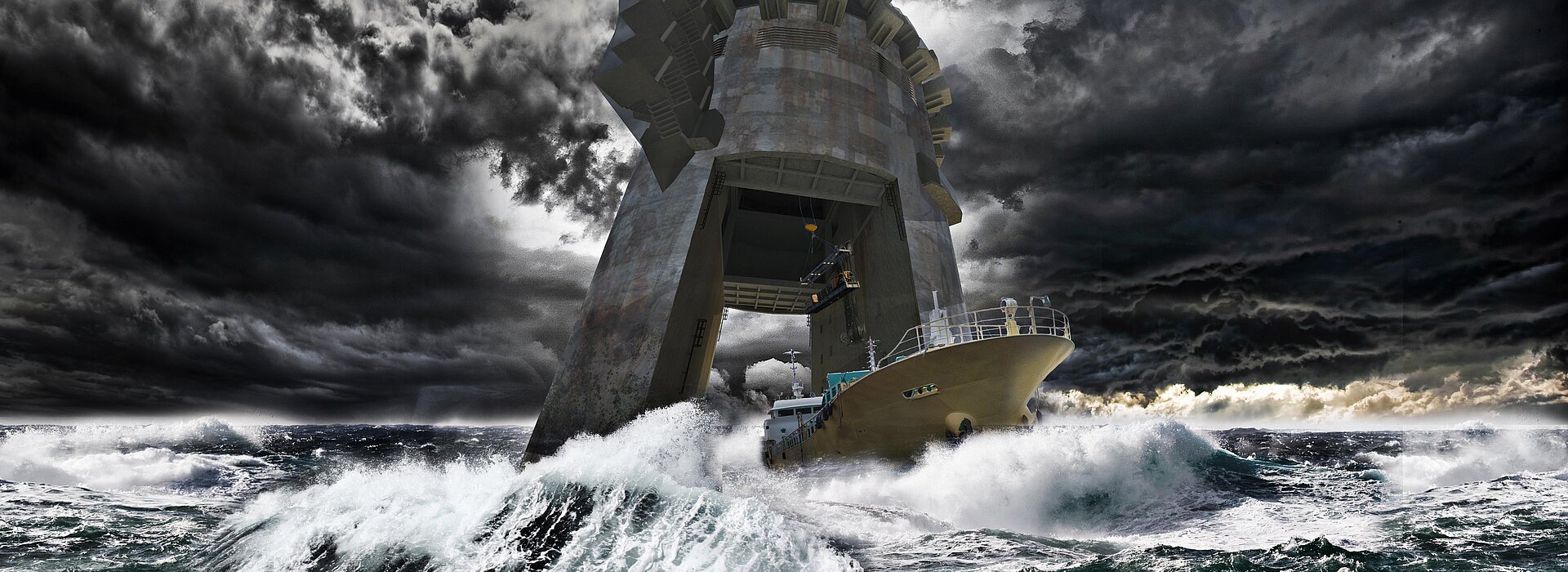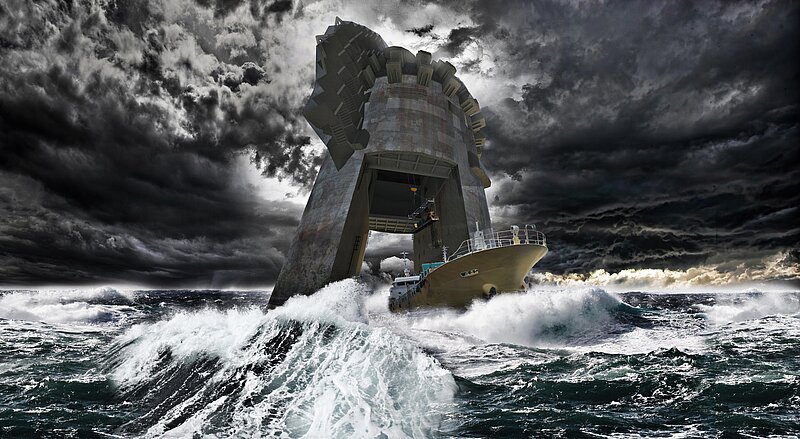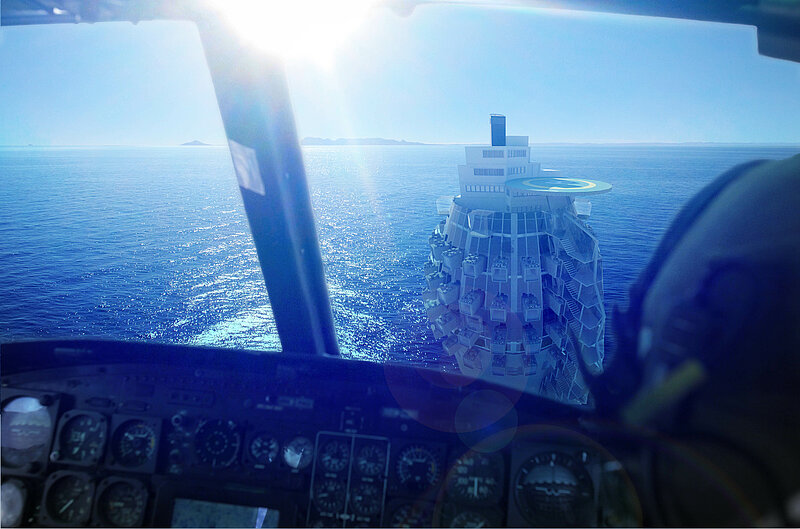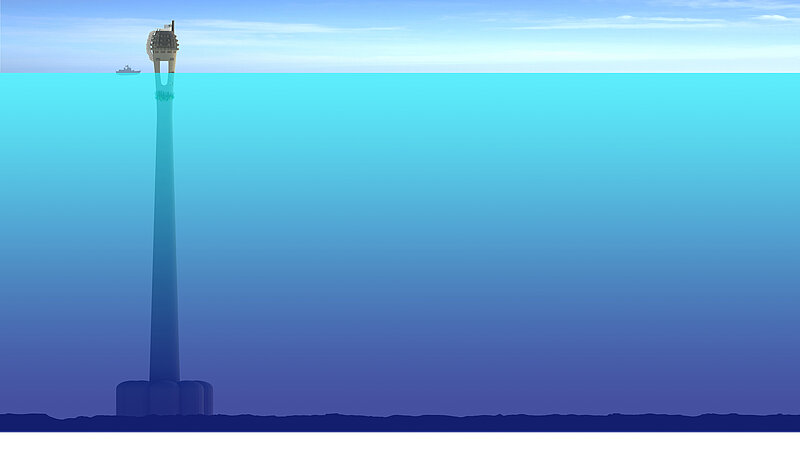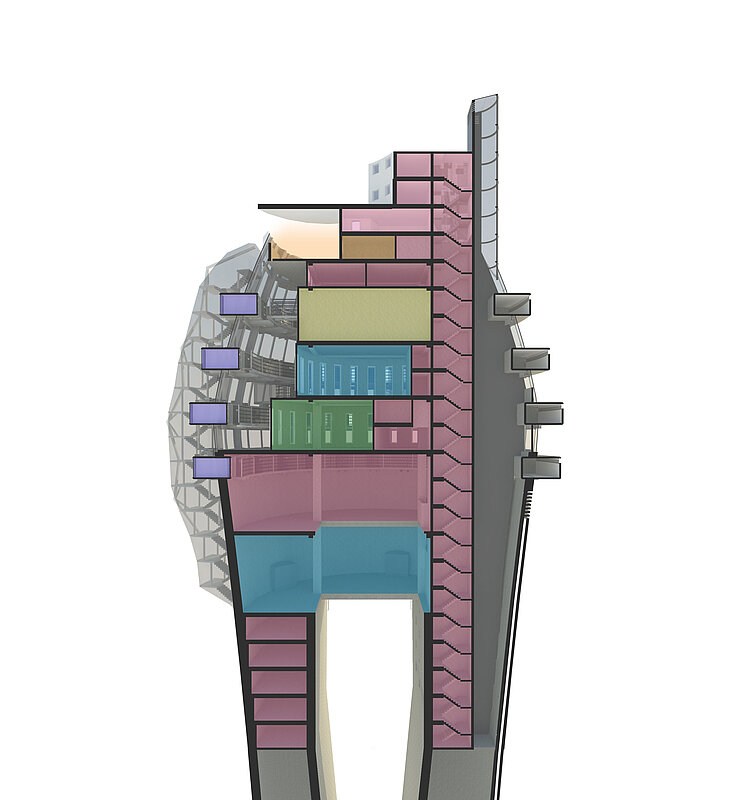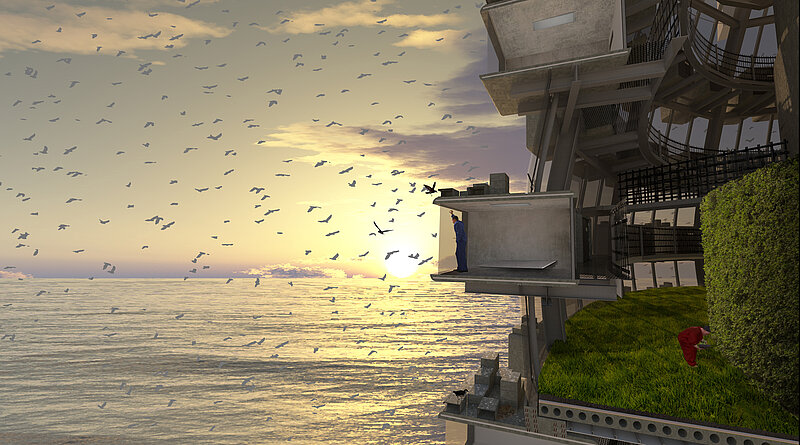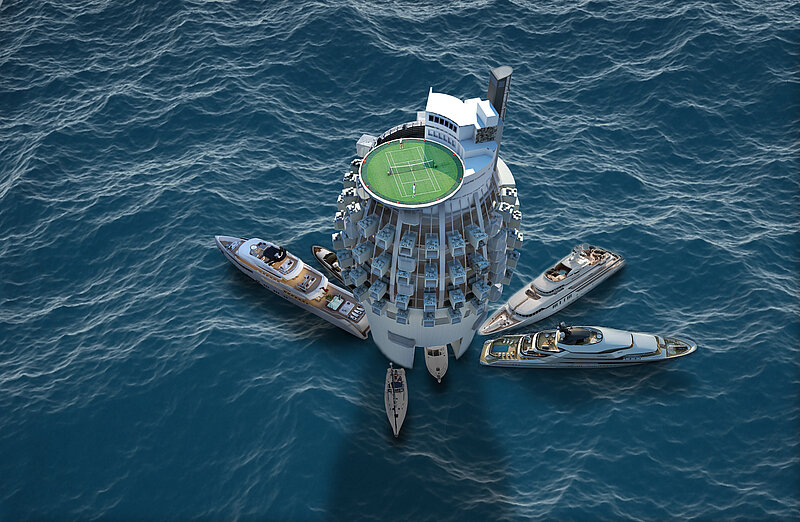Prison Plateform Hawaii A Ecological Prison
- Year2013
- LocationNorth Pacific
This project answers to two major issues of areas around the North Pacific:
- Pollution of water with the appearance of the “eighth continent”
- prison overcrowding
The platform prison comprises a 500m concrete shaft and footing from the sea bed to sea level. Above the water are 22 storeys with a ship docking space in the middle of the structure and two triple-height loading bay areas above it.
Above the bays, a core of shared communal spaces runs through the centre of the building surrounded by a glass atrium space.
Prisoner cells are mounted into the walls of the atrium, and are served by perimeter gantrys off which each cell level has shower facilities.
Above the atrium are more shared spaces and the very upper floors comprise a helipad, entrance, administration, and staff accommodation.
Supervisor points overlook all communal spaces in the building and the main plant area is located below the bays.
A central staff core runs through the heart of the building, with the prisoner core at the perimeter.
The dynamic nature of the building keeps the two types of prisoner (permanent and awaiting trial) in separate areas of throughout the day. The prisoner stair core rotates round the perimeter of the building providing access to specific spaces at specific times. Doors can open in different sequences to provide different programs of access depending on the circumstances.
The core is attached to the plankton drift-netting which also sweeps round the building on a 24 hour cycle. Transmitters on the core work in tandem with the GPS guidance system to control the line of the boats pulling the net.
A secure staff/guard stair core provides fast lift and stair access to all levels. A freight elevator also securely links the deliveries bay with all the floors above it in a controlled manner.
The building is therefore on a 24 hour cycle through day and night. There is no change between seasons as weather in Hawaii is very consistent, with only minor changes in temperature throughout the year. This is why Hawaii only acknowledges two seasons; “Kau”, from May to October and the slightly wetter “Hooilo” from November to April.
Floors 19 to 21 are located at the top of the structure and have no surrounding wall like all the floors below. They comprise an outdoor leisure area adjacent to the health treatment facility, visiting area with controlled access and main control room with “safe” cells for prisoners requiring supervision or protection. Above these areas are an administration block, staff accommodation and security entrance hall. The entrance hall leads to the helipad.
Floors 11 to 17 are within the atrium space and consists of series of stacked spaces with the glass and steel structure surrounding it. The spaces include a dining hall and kitchen, a laundry area and a recreation area including educational and faith facilities. The dining, laundry (labour space) and recreational areas are all overseen by supervisor offices. Gantries of cells run round the perimeter of the 12th, 14th and 16th floors. At the base of the atrium space is a garden/allotment area where prisoners grow plants or produce as part of the rehabilitation process.
Floors 05 to 10 exist within the slip formed concrete leg of the structure and comprise a 3 storey garbage patch debris bay and a 3 storey high loading and storage bay. The loading bay is a prisoner labour space and is overseen by a supervisor's office. The 10th floor also includes a gantry and cells to its perimeter. Down the centre of all the floors is a void down to the ocean serviced by overhead travelling cranes.
Floors 00 to 04 are in the lowest part of the structure above sea level in the slip formed concrete leg. They comprise of a plant room to the north side of the docking space and detention cells for badly behaved prisoners to the south.
Having collected the debris from the ocean, almost all of it will be plastics. The sorting of larger pieces of ocean debris is done by hand by the prisoners.
Larger plastics can either be collected into groups or just shredded down into fine pieces and put through the centrifuge with the other fine plastic.
One machine could be used repetitively with different density liquid, to filter out each type of plastic. Alternatively, for faster sorting, 7 machines could be connected up, each with it's own liquid density as per sorting process diagram example:
Once sorted, there are several options for what to do with the plastic.
